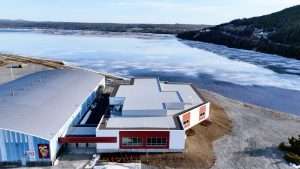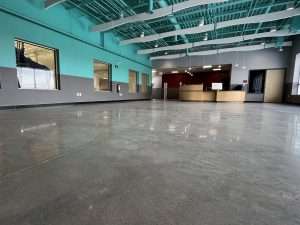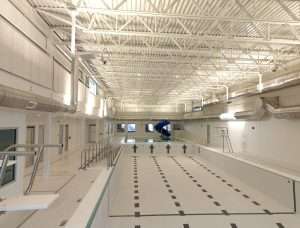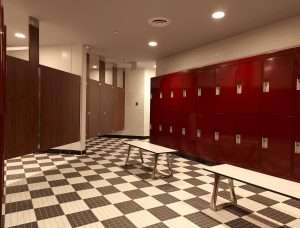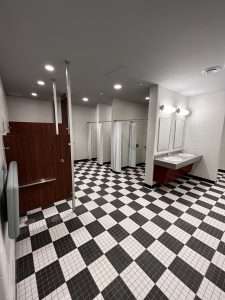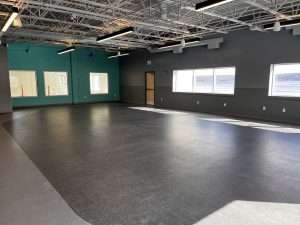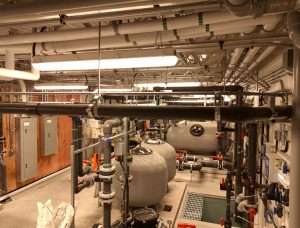Placentia Regional Wellness Centre
Olympic Construction was the Design-Build Contractor for this new recreation center spanning 1800m². This LEED Silver-certified facility is meticulously designed to seamlessly integrate into the existing PARC Arena, enhancing the overall recreational offerings in the community.
Key Features:
- Aquatic Centre: Our project includes the construction of a fully-equipped aquatic center, featuring swimming pools, locker rooms, and related amenities to accommodate various aquatic activities and programs.
- Fitness Studio: We are incorporating a spacious fitness studio equipped with state-of-the-art exercise equipment, providing residents with opportunities for personalized fitness regimes and group workouts.
- Multi-purpose Room: A versatile multi-purpose room will be included, offering a flexible space for community events, classes, meetings, and other recreational activities.
- Lobby and Supporting Common Spaces: The facility will boast a welcoming lobby area along with supporting common spaces designed to foster community engagement and social interaction.
- Walking Track: To promote physical activity and wellness, a dedicated walking track will be integrated into the facility, providing a safe and convenient space for individuals of all ages to exercise.
Sustainability Focus:
As advocates for environmental responsibility, we are committed to constructing the recreation center in accordance with LEED Silver standards. Our approach emphasizes energy efficiency, water conservation, and the use of eco-friendly materials to minimize the environmental impact of the facility.
Integration with PARC Arena:
One of the primary objectives of this project is to seamlessly integrate the new recreation center with the existing PARC Arena. Our team is dedicated to ensuring a harmonious transition between the two facilities, enhancing the overall recreational experience for residents and visitors alike.
Client: Town of Placentia
Location: Placentia, NL
Square Footage: 19,500
Year Completed: 2024
Architect: Fougere Menchenton Architecture


